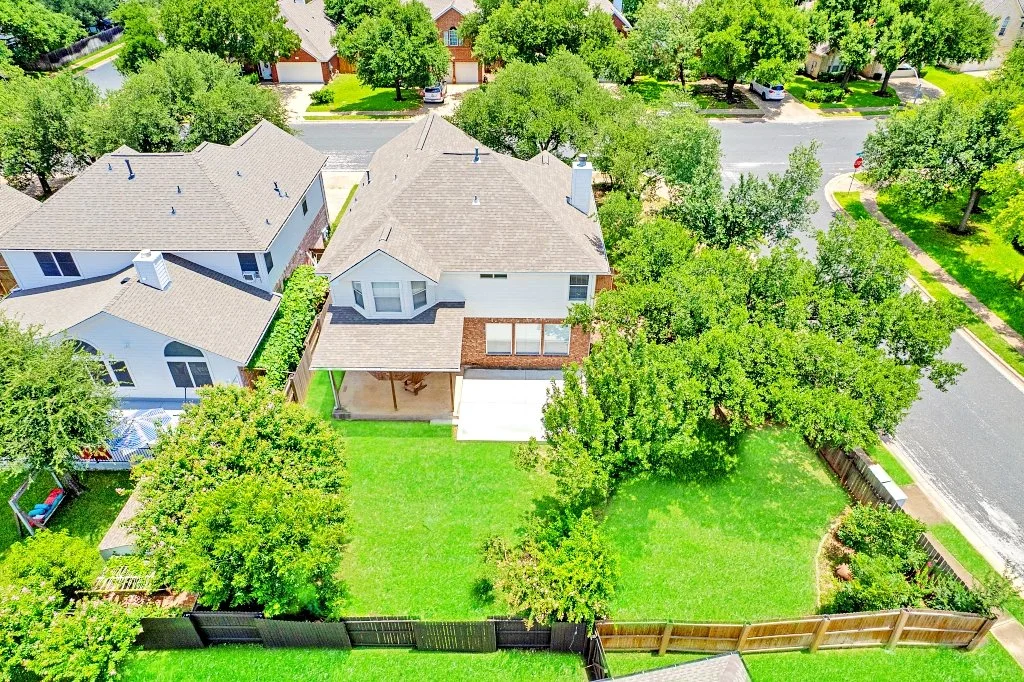
Open Saturday Oct 18th 11am-1pm
Stylish Design Meets Everyday Comfort
8613 Glen Canyon Drive in Stone Canyon Round Rock
Experience a thoughtfully designed interior that feels like home, with approximately $110K in premium renovations. Live with effortless style and comfort every day in a prime West Round Rock location, minutes from top amenities. Take A Free & Easy Ride to Brushy Creek Trail and Lake Park! Discover the seamless blend of modern upgrades and timeless design in every corner of your home. Make your move in 2025 — the change you’ve been waiting for starts here.
Price: $550,000 !!
| 3 bed | 2 bath | Media room | 2416 sqft |.19 Acres per county
Situated on a spacious 0.19-acre lot* with three sides brick, this refined remodel offers direct access to Fern Bluff MUD’s six beautifully maintained parks—featuring tennis and basketball courts, a sand volleyball court, picnic and party pavilions, playscapes, exercise stations, and miles of scenic walking, jogging, and biking trails. (*Per Williamson County) Note: Furniture shown throughout the website has been virtually staged. For a closer look, be sure to explore the full photo GALLERY TAB in the top menu!
This sophisticated modern kitchen pairs clean lines with upscale finishes, featuring a white fish scale tile backsplash, granite counters, single-lever faucet, and top-tier stainless appliances—including a Whirlpool French door refrigerator with two-tier freezer, sleek built-in microwave, and gas range. A built-in desk and generous drawer storage offer smart, stylish organization. Wide plank Wood look tile floors are durable and easily cleaned.
Staged as a stylish and functional home office, this versatile space offers the perfect balance of openness and separation—distinct from the main living area without the need for walls. The low maintenance wood look tile is throughout the lower level adding a modern, cohesive look, with elegant lighting and expansive windows that bring in natural light and a sense of calm. Positioned away from the upstairs bedrooms, this space creates a quiet, focused environment—ideal for early mornings, remote work, or client calls. A refined setting designed to support both productivity and personal style.
What is not to LOVE about this charming dining area with a thoughtfully placed desk nook—perfect for unplugged planning, journaling, or organizing your day. Enjoy peaceful views of the serene backyard as you're surrounded by nature, making it easy to stay inspired, manage tasks, or plan your next gathering.
The primary bedroom, located on the second level, offers a serene retreat enhanced by angled ceilings and bay windows that fill the space with natural light and frame views of lush greenery. Carpet was replaced in 2024, adding a fresh, updated cozy feel under your bare feet. Virtually staged to highlight its generous proportions, the room easily accommodates a range of furniture layouts, offering flexible design potential. The ensuite primary bath adds convenience and is thoughtfully positioned, as shown in the floor plan below.
The chic ensuite bath exudes a spa-like ambiance, reimagined with a clean, calming aesthetic. A spacious, frameless glass shower with built-in seat and elegant Carrara white finishes creates a sense of openness and serenity. The modern dual vanity offers generous drawer storage, keeping essentials organized and the space clutter-free.
Set on one of the largest corner lots in the neighborhood, this stylish home offers serious backyard potential. Kick back on the inviting covered porch—complete with a glam ceiling fan installed in July 2025—and enjoy a space that’s built for enjoying downtime, hosting friends, or just lounging on breaks during the work day. Spanning about 83 feet across the back and 110 feet along the side (per WCAD), there’s plenty of room to customize—whether you dream of a pool, fire pit, garden, or all of the above. This private and flexible outdoor space truly sets the home apart.
This rare corner lot offers expansive outdoor space with endless privacy and possibilities. Its unique position provides added privacy, enhanced curb appeal, and abundant natural light. Mature trees offer shade and beauty, creating a serene, welcoming environment. Whether you're entertaining guests or enjoying quiet family time, this spacious yard is ideal for making lasting memories. Properties like this don’t come around often—make it yours!
Floor-plan
Floorplan is not to scale
Beautifully remodeled and thoughtfully designed for modern multi-gen living, this two-story home offers 3 spacious bedrooms, 2.5 baths, and a seamless, light-filled main level. Enjoy a breakfast nook off the kitchen and a versatile dining area that easily converts into a home office. Upstairs, all 3 bedrooms and 2 full baths are complemented by a generous media/2nd living room—perfect for unwinding. With flexible spaces and a smart layout, this home brings together chic style, cozy vibes, and simplicity and functionality to fit your busy lifestyle.
For a closer look, be sure to explore the full photo GALLERY TAB in the top menu!
Start living at 8613 Glen Canyon Drive in the Stone Canyon neighborhood located in a premier West Round Rock location off 620 near the O'Connor exit via TX-45 toll road. Live near the Brushy Creek Regional Trail and Lake Park.
Schools:
Fern Bluff Elementary 1 mi, Chisholm Trail Middle School 3 mi, Round Rock High School 2.8 Miles.










